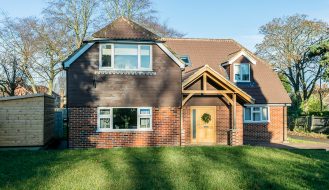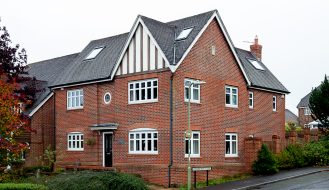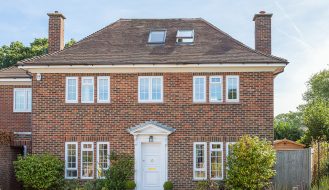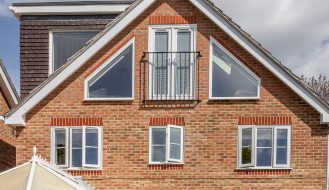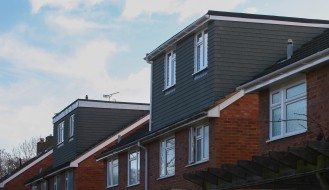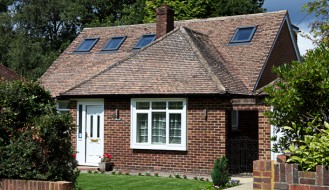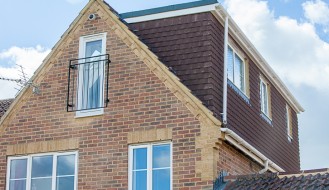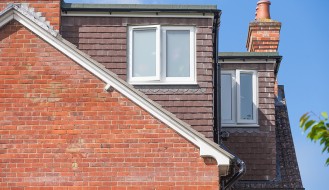- Loft Conversion Farnborough
- Loft Conversion Fleet
- Loft Conversion Guildford
- Loft Conversion Bishopstoke
No matter what your dream loft may be, you will need to make sure that your plans comply with building regulations. Each and every loft conversion needs to be inspected for approval. Either by local authorities Building Control or by independent, regulated building inspector such as Quadrant AI. No matter who is charged with inspecting a loft conversion, a building notice is required before any construction work can begin.
During a loft conversion, three inspections will take place. After the final inspection has taken place and the work has been passed, a completion certificate will be issued.
It is important that you keep the building inspector happy during your loft conversion. When you are working with SkyLofts we handle the plans and building inspections for you. But it is still good to know what to expect. The role of the building inspector is to be involved with your loft conversion from the very start and throughout the various phases of the building project. UK building regulations cover a number of elements of a loft conversion. Below SkyLofts have pulled together the main things the Building Inspector will be looking for.
STRUCTURE
The first thing the building inspector will look for is the structural integrity of the floor. Using your loft as living space will mean that the floor has to hold more weight than it did originally. The existing timbers were only designed to support the weight of the ceilings below. The structural strength of the new floor of your loft conversion must be sufficient enough to hold the added weight. So new and larger joists will need to be inserted alongside the existing ones in order to provide more strength. The building inspector may also expect to see steel beams inserted into each party wall on padstones, upon which the new floor is built. This way, the new floor is totally independent of the ceiling timbers below. The building inspector will also make checks on the structural integrity of the loft conversion as a whole, including the roof.
FIRE SAFETY
Very high on the building inspectors list of priorities will be fire safety. They will expect to see a means of escape should the worst happen and a fire breaks out. In SkyLofts experience, the building inspector will insist on fire doors throughout the property. Along with the installation of fire alarms that have been wired into the mains. To find out more about your loft conversion and fire regulations check out SkyLofts Article.
STAIRS AND ACCESS
The building inspector will want to see stairs to the new floor of the conversion that have been safely designed and installed. Any staircase to the new living space must be wide enough to allow anyone to use them easily in case of an emergency.
HEADROOM
Your loft conversion must offer sufficient headroom and a high enough ceiling height for it to be a practical living space. This applies both to the living area itself and the staircase up to the conversion as well.
INSULATION AND ENERGY EFFICIENCY
The walls, roof slopes, ceilings, new windows and doors installed in a loft conversion will be measured to determine how much heat passes through the glass and framework. The amount of heat lost must not exceed a certain limit. Even if the rest of your property does not comply with this standard, your new conversion must have sufficient insulation to meet the building regulations.
In terms of keeping sound transference to a minimum, insulation between the conversion and the rooms below must be sufficiently effective. As must the insulation in any new internal walls. If you live in a terraced/semi-detached house, you may find you need to improve the insulation between yours and your neighbours’ lofts to help reduce sound transfers.
VENTILATION
To ensure your new loft conversion meets building regulations it must be ventilated properly. There should be a window that is a twentieth of the total floor area of your new living space. There should also be a mechanical fan of sufficient power if you are installing a bathroom into your loft conversion.
If you are thinking about having a loft conversion please contact us via our contact page.
- Loft Conversion Yateley
- Loft Conversion Farnborough
- Loft Conversion Aldershot
- Loft Conversion Farnborough

