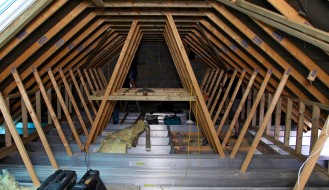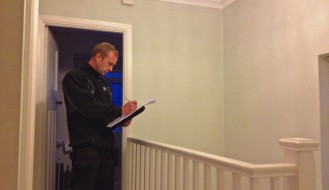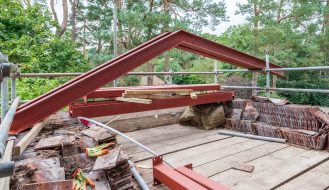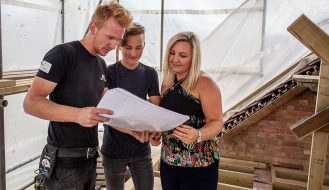Our Loft Conversion Designers
When choosing to convert your loft with us we can also help you design your loft if you have yet to appoint somebody to do so. When working with SkyLofts we have our designers on board at the very early stages of planning. Giving them the opportunity to understand your lifestyle and what you envision for your loft. They will listen and interpret your ideas. So that your personal design is tailored to your needs, one that not only works but is also a pleasure to live in both now and in the future.
As we consult our designers at the earliest planning stages this allows them to foresee any problems and understand your objectives. Allowing them to develop creative solutions and propose ways to reduce costs, both in the construction and operation of your loft conversion.
Our designers look beyond your immediate requirements to design a flexible loft space that can adapt to the changing needs of your family, ensuring that you achieve the best possible result for your conversion.
A well-designed loft can, and should, increase your homes long-term value. Our designers will be able to plan and design a loft that achieves this. Therefore saving you money and maximising your investment.
Before you speak to one of our designers about your loft requirements it is worth discussing some of the below points as this will be key in defining the vision of your finished loft conversion and for us, it is our central reference point that will guide the direction we take:
- Your reasoning and expectations for your loft conversion both in the short and long-term
- Who will use your loft space and what will they use it for
- A design direction: Contrasting or in keeping with the existing building
- Will your loft conversion be contemporary or traditional
- Are there certain materials, fixtures or finishes you favour for your loft conversion
Once we have designed your loft conversion and sent you the plans, there are a few things we would recommend you assess before we are both happy to submit to the council:
- Does the layout of the loft rooms give you everything you have asked for?
- Does the layout of the loft make the best use of the space?
- Do the proportions of the loft rooms replicate those of the rest of the house or could they be improved?
- Could the windows being used in the loft be better positioned?
- Will the layout of the loft rooms let you include the furniture you need?
- Is head-height reasonable throughout the loft space?
- How much storage does the loft plan provide you with?
If you are considering a loft conversion then please contact SkyLofts via our contact page.




