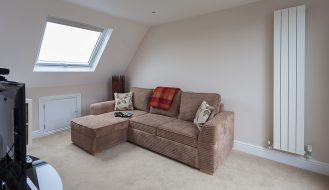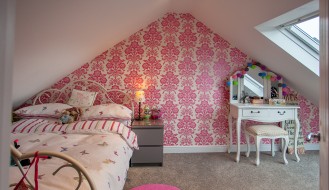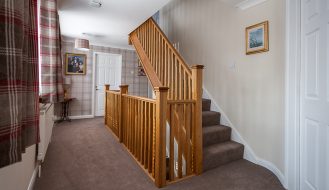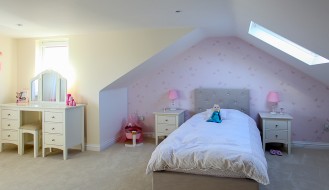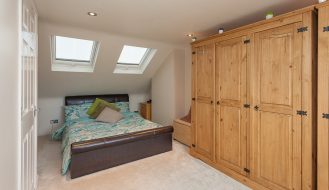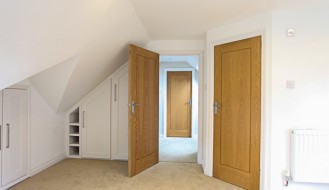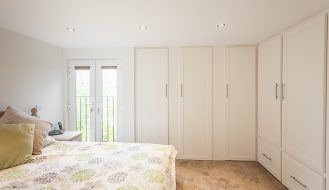Can my loft be converted? The most important thing to understand before you even begin the steps to convert your loft is understanding if it is suitable for a conversion. We have pulled together a few easy steps to understand if you can convert your loft and gain that extra space you require.
- Loft Conversion Fleet
- Loft Conversion Bramley
- Loft Conversion Farnborough
- Loft Conversion Camberley
Is my loft high enough to be converted?
Depending on the construction of your house, SkyLofts require a minimum distance from the top of your current ceiling joist to the underside of the highest point (ridge beam) of 2.2M or 7’2″ to be able to convert your loft. We have pulled together a quick video to help you understand if your loft is high enough to be converted.
I have water tanks in my loft, is this a problem?
Not a problem. You will, however, need to consider relocating these to be able to convert your loft. One of our specialist consultants can take you through your options when they visit you.
Do you require planning permission?
The majority of loft conversions are completed under permitted development rights (PD). There are certain criteria SkyLofts work within to allow this. As an example a volume allowance of 40 cubic meters for terraced houses and a volume allowance of 50 cubic meters for detached or semi-detached houses. If the proposed work is outside of your PD rights or the property does not have PD rights planning will be required. Sounds complicated right? Do not worry, SkyLofts manage this application on your behalf.
Do I need to contact a designer/architect beforehand?
Not at all, SkyLofts have our own in-house design team. They specialise in loft conversions, so we are able to offer our experience and knowledge to obtain the most from the space available. We are of course able to work with any existing plans you have and offer any advice if needed.
How long does the process take?
Depending on your current situation, the planning process from start to commencement of the build takes approximately 20 weeks.
How long does the build take?
SkyLofts average build time is just under 8 weeks, this does, of course, vary depending on the size of the project.
Does SkyLofts project manage the build?
Absolutely, from your first enquiry right through to your completed loft conversion, we manage the whole process. We deal with the design, the build, the trades and the building regulations.
I have a chimney, will you remove this?
This depends on whether it is a working chimney or if it’s no longer in use. Our consultant will discuss your options with you during their visit and if you are happy for the chimney to be removed we will be able to complete this as part of your contract.
How much will the loft conversion be?
This varies for every property as there are a number of factors we need to consider. Our loft consultant will be able to generate a fully itemised no obligation quotation following their visit.
- Loft Conversion Southwood
- Loft Conversion Farnborough
- Loft Conversion Yateley
- Loft Conversion Crowthorne

