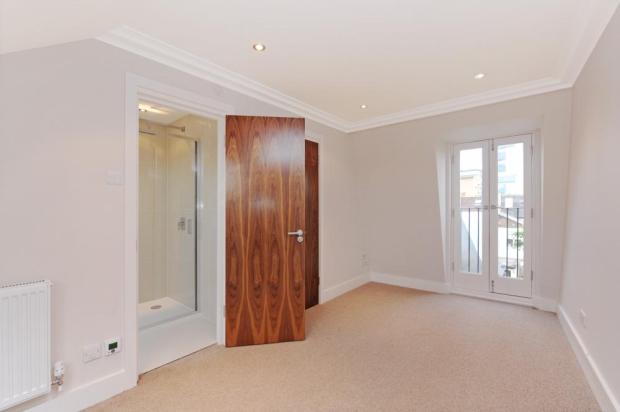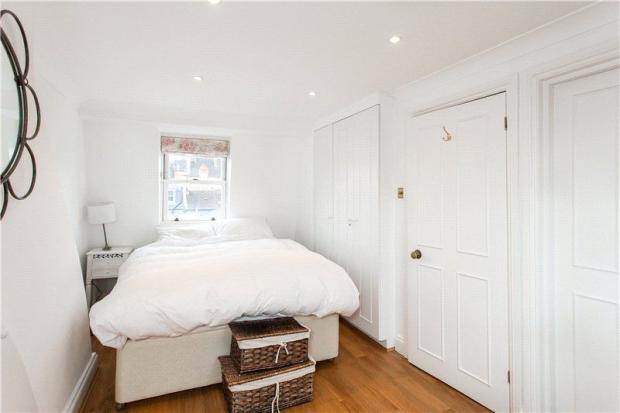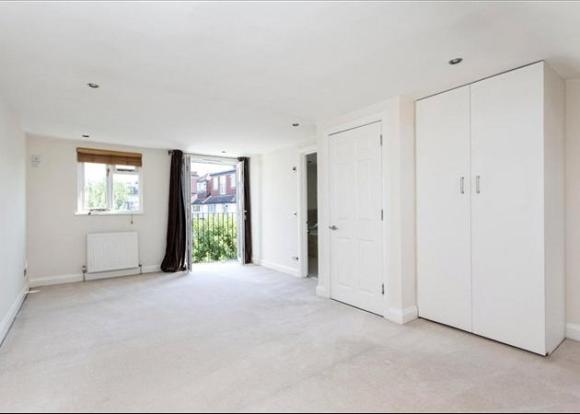If you are considering moving house because you need more space, then you should also look into building a loft conversion. It is estimated that a converted loft will cost you just one third of the price of moving to a larger property to gain the exact same space (Please see our case study for more information).
The tips below will help you to plan your loft conversion and advise you on the right choices to make in finding that additional, valuable space within your current home.
• Check your loft to make sure you have enough space for a loft conversion. As a general rule your loft needs to be at least 2.3 metres at the highest point, usually in the centre of the loft area. If you do not have this head height, do not be put off, there may be alternative solutions to gain extra head height into your loft. SkyLofts can help you with all your measurements and will carry out a full, un-obtrusive, no obligation quote so please call us on 01252 500 872 or email us at info@skylofts.co.uk for more information.
• You will need access into you new loft conversion via a loft staircase. This new staircase will need to comply with current building regulations, so enough floor space on the floor below is needed to create this. You will also need enough head room to step up into the loft at the top of the stairwell too. If you have looked inside your loft and find it difficult to tell wether this is possible or not do not be put off, a dormer or mansard construction may be all that is required to give you the extra head room you need. A SkyLofts design specialists can help you understand the different options available to you.
• Take into account the amount of time it will take for your loft conversion to be completed. On average, SkyLofts take between 6-8 weeks to build, although this can differ depending on size and specification of your loft conversion.
• Check to see if you require planning permission for your loft conversion. Although this is not usually required unless you are changing the front roof line, live in a conservation area, live in a flat or listed building. However it is essential that you complete your loft conversion to current building regulations. This is either carried out by your Local Authority or an independent building control officer. When choosing to have your loft converted with SkyLofts, we will make sure that all the necessary legal requirements are in place for you before any work starts on your property.
• You need to choose your windows carefully when designing your loft to ensure that they are in keeping with the properties natural appearance, whilst achieving the best light possible that
will enhance your new room/s. Dormers and dormer windows on the garden side of your house will often not require planning permission, while dormer windows on the front of your property will do. Velux windows on all sides of the property do not require any permissions to install these. The only time this rule is different is when your live in a conservation area, then planning permission is required and you will most certainly need to use Conservation Roof windows instead of the standard Velux windows.SkyLofts have a lot of experience regarding loft dormers & dormer windows, so can give you the best advice when it comes to designing and obtaining necessary permissions.
• You will also need to make sure that your loft is insulated to the highest standards. Failing to do this could result in your loft becoming really hot in the Summer months and extremely cold in the Winter months. Using ridged foam insulation to a thickness of 100mm (Min) around the perimeter of the loft area, you will exceed current building regulations and have a healthy loft that will retain the heat in the Winter but also reflect heat out in the Summer. When SkyLofts first come round to discuss your loft requirements we will recommend and price the best insulation that is suitable for your property whilst making sure that every loft we build supersedes expected building control regulations.
• Loft conversions and fire safety are very important to our company and current regulations. SkyLofts will consider all fire escape options almost immediately at our first discussion and when working together, we will come up with the best means of escape from your property should the event (god forbid) ever arise. This options that we will discuss to comply with current regulations include: Fire Doors, Smoke Detectors (wired & remote), Heat Sensors, Sprinklers and Mist Systems.

• You should also think ahead when considering your loft layout, considering where your electrical points and switches will go, where your bed is likely to be positioned and weather you need additional plumbing installed incase you decide to install a bathroom on en-suite shower in you loft at a later date. SkyLofts provide you with a highly skilled design team that will ask you all the necessary questions to make sure that every avenue has been considered before the works take place. Even our electricians and plumbers are available right from the planning stage for additional advice and specialist knowledge if required.
• You must not forget that before converting your loft, you probably have used it to store all of your storage needs and unused household items. You may need to consider some practical built in cupboards or wardrobes to accommodate all things you would otherwise have stored in your old loft space. SkyLofts are proud to offer custom built, bespoke MDF built in furniture at very affordable prices. Please ask your loft specialist to discuss these options with you.
If you are looking to convert your loft in Surrey, Hampshire or South West London then please contact SkyLofts on 01252 500 872, email info@skylofts.co.uk or go to our contact us page for more information.
