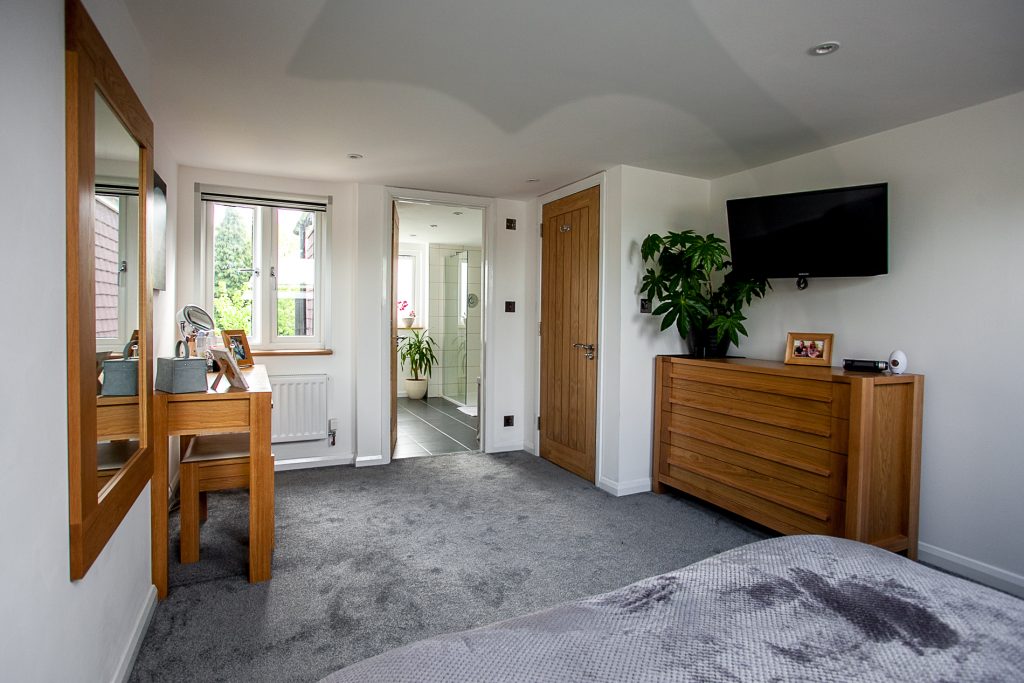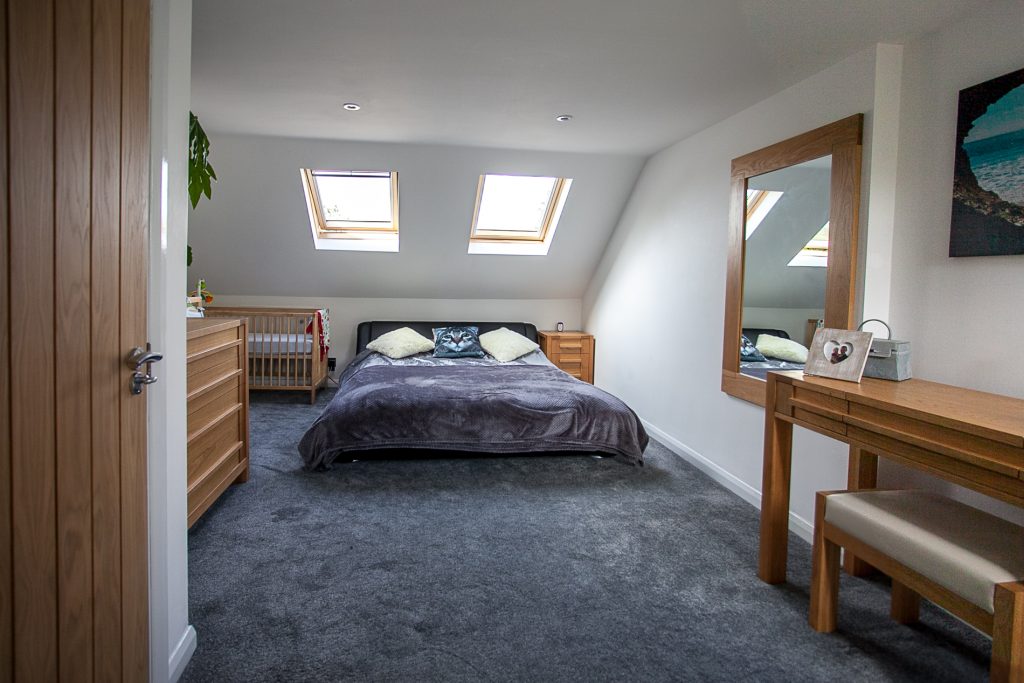What is a l-shaped dormer? An l-shaped dormer is very similar to a rear dormer conversion but with the added benefit of slightly more space.
An l-shape dormer can only be carried out on certain properties. Often victorian properties are converted, where the kitchen and bathroom are located at the rear of the property.
The additional space over the back can become a number of rooms, such as:
– An additional bedroom
– A study
-An office
– A separate bathroom
– A nursery
– A dressing room
L-shape dormers are a fantastic use of space. We always advise our customers if they can have an L-shape as well as a rear dormer.
When converting the l-shape back addition at the same time as the rear dormer the additional costs can be very reasonable. Sometimes the increase is only a matter of £3-5 thousand pounds. This price will depend on the size of the back addition that can be built.
If you are in two minds between converting your loft into an L-shape dormer or just a standard rear dormer. Weigh up if you would ever decide to complete this in the future. As the costs to complete this at a later date could be up to 5-10 times the originally quoted price. Things like re-applying for permitted development or planning permission would need doing again. Not to mention duplicating structural calculations, re-erecting the scaffolding, re-ordering a new loft staircase and re-making good the connection between the already converted loft and new L-shape section. This option can be very expensive. So make sure that if you can have an L-shape dormer, you consider all options before committing to just a rear dormer.
The Construction Process
We always mention the l-shape to have a flat roof. But in fact they are built with a 1:50 fall to the side to prevent any standing water pooling on top of your loft roof.
The bigger the l-shape dormer, the more floor space and headroom you can achieve.
Here at Skylofts, we always recommend that you allow us to build your dormer out as far as possible to gain maximum internal space and head height on the inside.
So once your l-shape is complete, it’s the bedroom space that you will be enjoying and benefiting from. This will completely supersede any fears that you may have regarding the view of your property from your back garden.
your back garden.
To make the l-shape dormer look less bulky and top heavy, we like to step both of the dormer cheeks in slightly. As this tends to soften the sharpness of the dormer structure by creating a small border around the perimeter and helps blend into the existing roof slope.
The construction of the l-Shape dormer is extremely important and fundamental. Not only from a thermal mass (heat) point of view but also from the appearance and style.
The L-Shape Dormer Construction
When your l-shape rear dormer conversion starts, the first thing installed will be the structural floor including steels and timber floor joists. Including the back addition, so everything will come off (minus the front slope) so the whole l-shape dormer can be installed.
An l-shape dormer, depending on overall size can normally be installed within two weeks. Ready for the insulation to be installed and the tiling to start from the outside.
The insulation is such an important factor when considering to convert your loft.
Head Height
With all loft conversions, a minimum of 2.2 meters is required. This is to achieve a rear dormer without the need to explore alternative options like lowering ceilings and rebuilding the whole of your roof.
If you are considering a loft conversion then please contact SkyLofts on 01252 500 872 or email info@skylofts.co.uk for more information.
