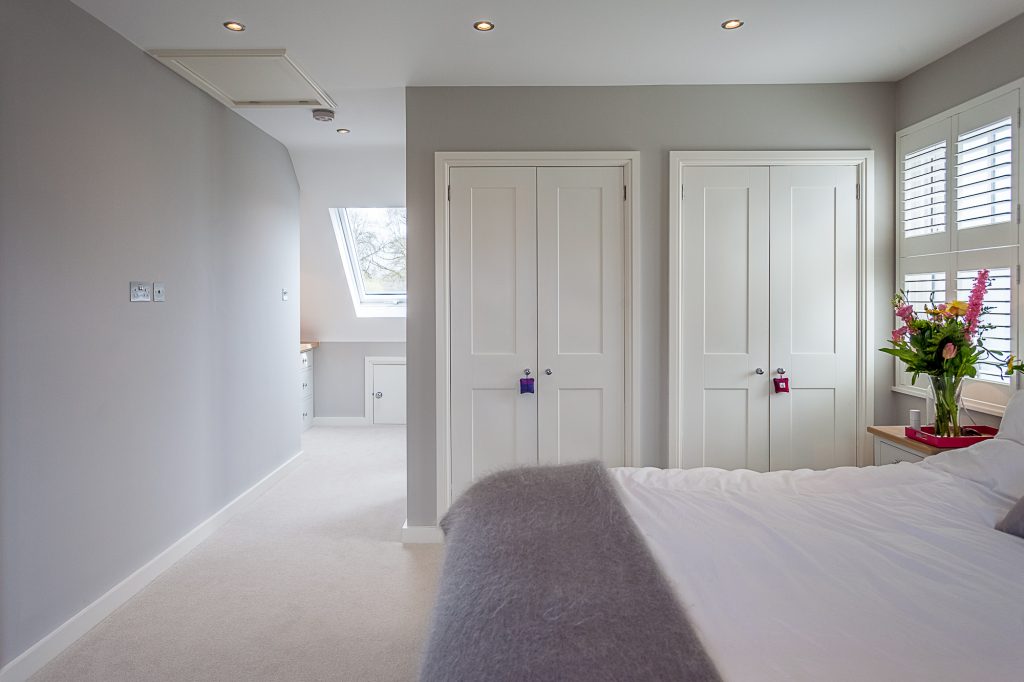What is a l-shaped mansard? It is very similar to a rear mansard conversion but with the added benefit of a lot more space.
Not all properties that can have an l-shaped mansard. Often built on properties either under planning permission or on Victorian properties to match other surrounding L-shape mansards. The property will require a back addition. Often the kitchen and bathroom are located at the back of the property, allowing the mansard to extend over this area.
The additional space over the back could incorporate some of the following:
– An extra bedroom
-A study
– A separate bathroom
– A nursery
– An en-suite
L-shape mansards are a fantastic use of space and if it is possible to carry out one on your property, we would always advise you to build one over a standard rear mansard.
When converting the l-shape at the same time as the rear mansard the additional costs can be very reasonable. Sometimes the increase is only a matter of £5-7 thousand pounds. The price will always depend on the size of the back addition that can be built on your property.
If you are in two minds between converting your loft into an l-shape mansard or just a standard rear dormer. Weigh up in your mind if you would ever decide to complete this is the future. As the future cost to complete this at a later date could cost you up to 5-10 times the originally quoted price. Things like re-applying for permitted development or planning permission would have to be done. Not to mention completely duplicating structural calculations, re-erecting the scaffolding, re-ordering a new loft staircase and re-making good the connection between the already converted loft and new l-shape section. This option can be very expensive. So make sure that if you can have an l-shape mansard, you consider all options before committing to just a rear mansard conversion.
If you are considering a loft conversion then please contact SkyLofts on 01252 500 872 or email info@skylofts.co.uk for more information.
