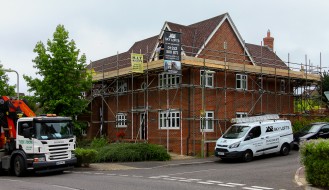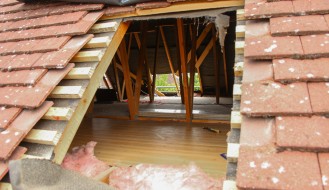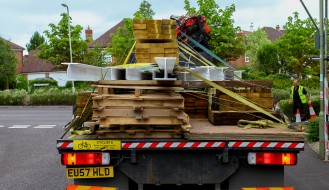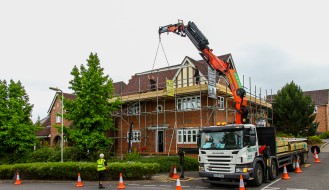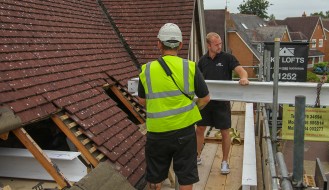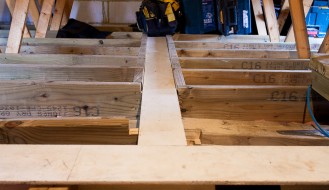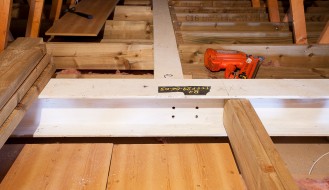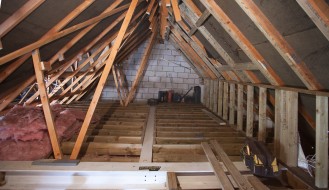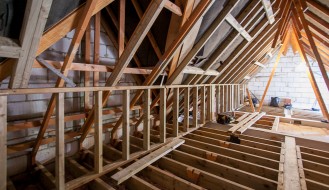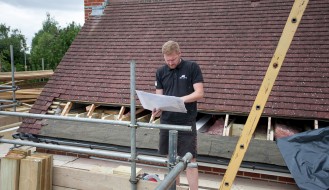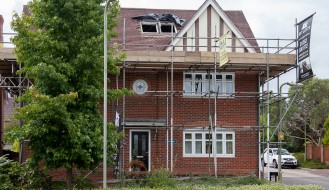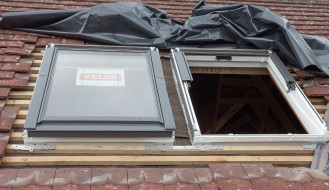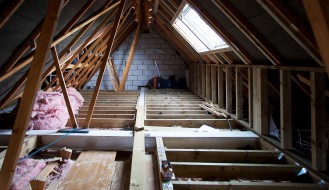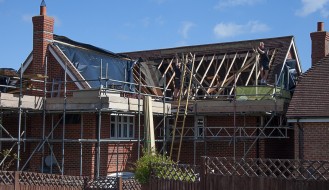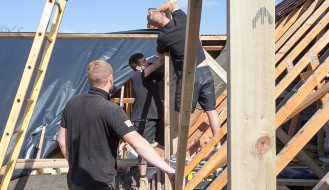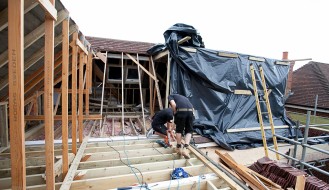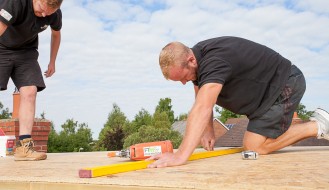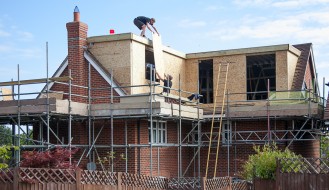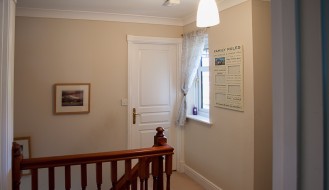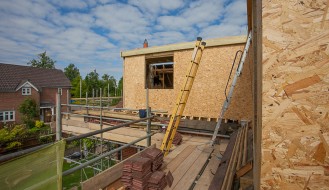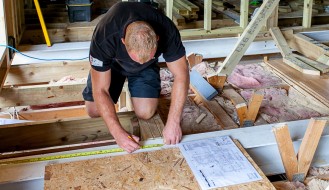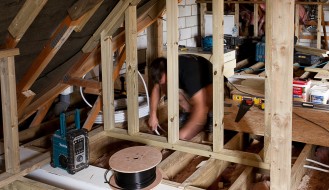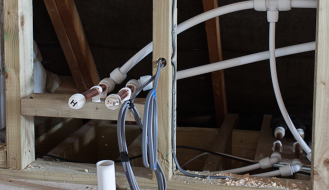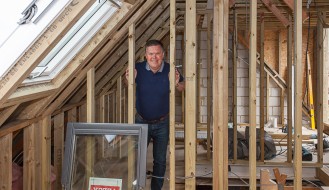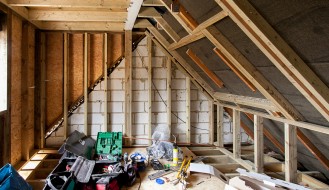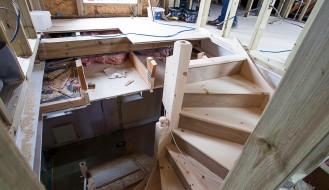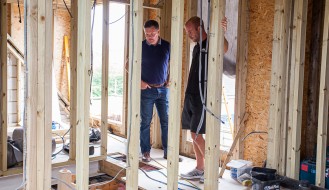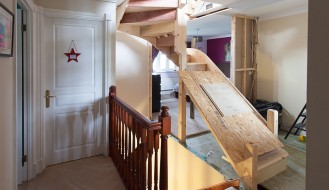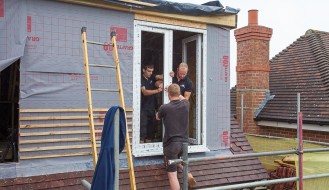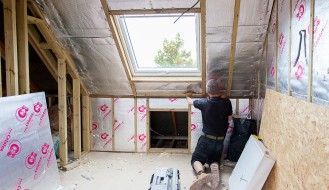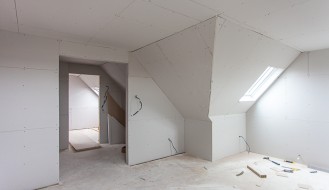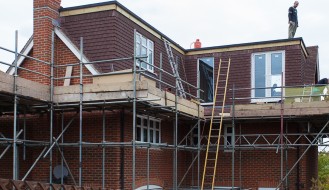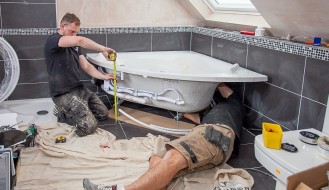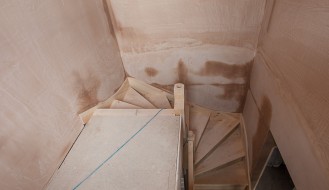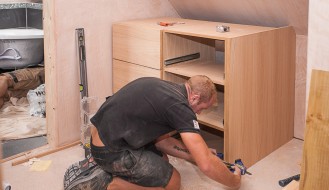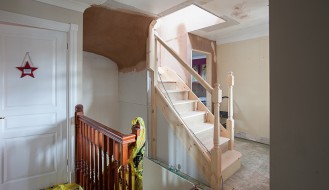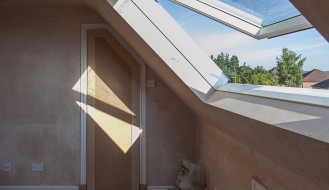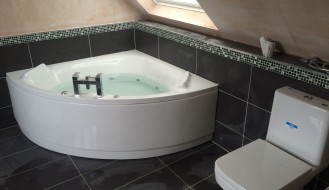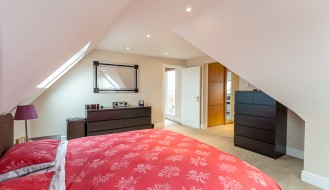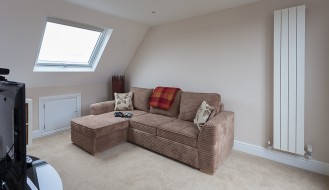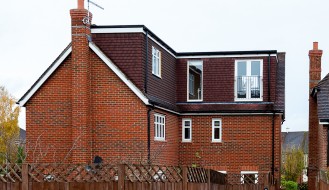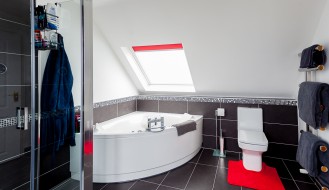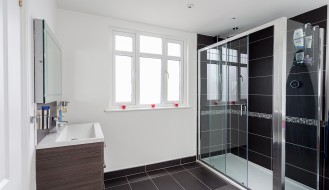This L- Shape Rear Dormer Loft Conversion has not only transformed our customers property but has also changed the way they live, giving the children an upstairs playroom and a huge master suite with dressing area and bathroom for dad, Richard.
The once 4 bedroom property situated in Elvetham Heath, Fleet is now a comfortable 5 bedroom home with a “snug” or possible 6th bedroom. This spacious loft conversion was completed in under 12 weeks with SkyLofts and our customer is over the moon with the end result.
Here’s what Richard had to say about SkyLofts.
- Scaffolding Erection
- Creating a Small Incision to Work in and Out the Loft Space
- Materials Delivery
- Materials Craned Up On To Scaff
- Craning Up Steels Into Place
- Putting the Floor Structure In Place
- Steels Into Place
- Removal Of The Roof Trusses
- Creating Dwarf Walls
- Checking Plans
- Opening In The Roof For Velux WIndows
- Installation of Velux Windows
- Velux Installaton
- Removal Of Roof Tiles to Begin Dormer Structure
- Construction Of Dormer Roof
- Part One Of The Dormer Structure Complete And Water Tight
- Checking Levels Of Dormer Roof
- L-Shape Rear Dormer Cut Outs for Windows
- Existing Landing
- Dormer Construction Under Way
- Mark Up Of Stud Wall Placement
- Wall Structure & 1st Fix Electrics Taking Place
- 1st Fix Plumbing
- Our Customer Exploring His New Loft
- Dormer From Inside
- Installation Of Staircase
- Discussions With The Customer After Staircase Installation
- Staircase From First To Loft Floor
- Installation of French Doors
- Insulation of TV Room
- Walls Boarded Ready For Plaster
- Tiling Of Dormer
- 2nd Fix Plumbing After Tiling Complete
- Loft Plastered Ready For A Mist Coat Of Paint
- Built In Storage
- New First Floor Landing
- Ready For Painting
- Water Test For Jacuzzi Bath
- Completion Stage Of Master Bedroom
- Completion Of Sitting Room
- Completion of L-Shape Rear Dormer
- Completion Of Master Bathroom
- Master Suite Bathroom

