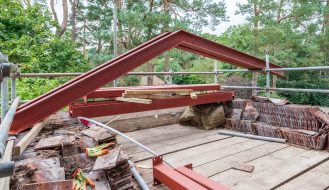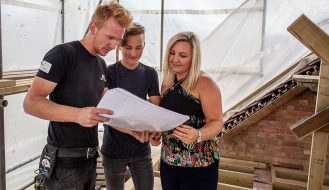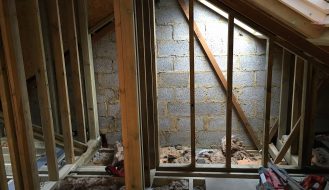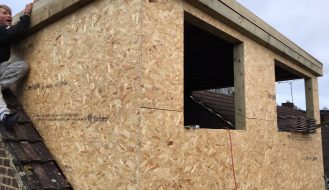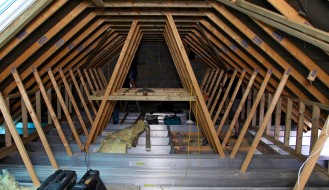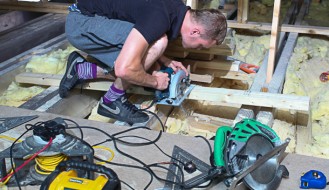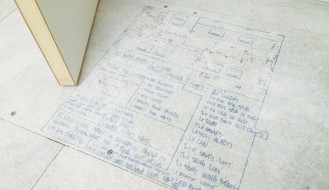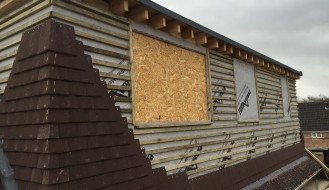At SkyLofts we know that there are many various terms related to loft conversions that you may not be familiar with. We’ve pulled all these together to form a loft conversion glossary of the common terms with an easy to understand explanation that will make you feel more comfortable when speaking with your loft conversion builder.
1. Loft Conversion
A Loft Conversion involves building an additional room/s such as a bedroom and a bathroom in the loft space of your home. If you are looking to increase the living space in your home without eating into your garden with an extension then a loft conversion is a cost-effective way to achieve this.
2. Dormer
If space and headroom within your loft are limited, it may make sense to opt for a dormer style conversion. A dormer is where the roof is extended to give more internal room to the conversion, you can read all about dormers here.
3. Mansard
A mansard conversion where the roof is converted to have two pitches on each side, you can read all about mansard loft conversions here.
4. Hip to Gable
A hip to gable loft is where you change the sloping side of your property (the hip side) to a flat gable end to create a much larger loft space, you can read all about hip to gable loft conversions here.
5. RSJ
RSJ stands for Rolled Steel Joist, which is an ‘I’ beam made of rolled steel. They are typically used to support the floor of the loft conversion and the ridge of the roof.
6. First Fix Loft Conversion
A first fix loft conversion is a part build loft, where SkyLofts will undertake all of the technical and difficult work associated with converting your loft such as installing steels, stairs, and structural work. For more information on first fix loft conversions, click here.
7. Second Fix Loft Conversion
The second fix of a loft conversion includes the electricians and plumbers coming back to complete their works, flooring being laid and doors being hung all in preparation for decoration to take place. A full explanation of first fix loft conversions can be found here.
8. Snagging
Snagging takes place towards the end of your loft conversion, it is a list of imperfections and defects in the quality of the finished work such as decoration niggles. A full explanation of first fix loft conversions can be found here.
9. Rafters
Are the main sloping roof timbers which form the roof structure of a building
10. Batten
Batten, a small strip of sawn timber fixed horizontal across the rafters and dormer structure to provide a positive fixing to either tiles/slates
11. Binders
Thin strips of timber nailed across the top of the ceiling rafters in lofts to strengthen the structure
12. Cheeks
The side walls of a dimer window
13. Fire check door
A door that can withstand the passage of fire for a given time
14. Lintel
A timber, steel or concrete structural member used to span an opening and support the load above, such as a door or window
15. Flashings
A thin strip of lead used to cover joints to roofs and chimneys to prevent leaks
16. Newel Post
A post supporting the strings and banisters of a staircase, normally found at the top and bottom of the stairs
17. Load Bearing
Any structural part of the building that carries imposed loads such as a brick wall or steel/timber post
18. MoE
Means of Escape refers to escape windows, which comply with minimum dimensions that are set out by building regulations
19. Noggins
Short timber battens fitted between a pair of joists or timber studs to add strength
20. OSB
Oriented Strand Board is a multi-layered board made from strands of wood or fine timber waste, mixed together with a binder
21. Party Wall
Refers to the wall that separates adjoining terraced or semi-detached houses. The boundaries between two properties, although shared by both are subject to legalisation, more information about the party wall act can be found here
22. Plasterboard
A sheet of material used for stud walls and ceilings
23. Ridge
The apex of a pitched roof where the two slopes meet
24. Roof Truss
A traditional roof structure, comprising of a framed assembly of structural members
25. Sawn Timber
Timber, cut into commercially sized lengths
26. Spine Wall
The main internal load-bearing wall commonly found in pre 1970’s properties
27. Stanchion
A vertical supporting beam, made of steel
28. Stretcher
The side of a brick, visible in walls when laid lengthways
29. Stud
A vertical timber used in the construction of stud partitions
30. Stud Partition
A series of vertical studs and horizontal noggins nailed together to form a framed position covered with plasterboard on both sides
31. Universal Beam
A steel beam similar to a RSJ but with a flat top and bottom flanges
32. Universal Column
A steel beam similar to a RSJ but square in section
Interested in having a loft conversion in Hampshire, Surrey or South West London? Please contact SkyLofts on 01252 500872 , email info@skylofts.co.uk or go to our contact page.

