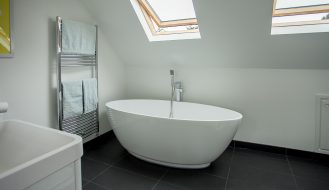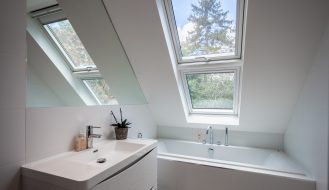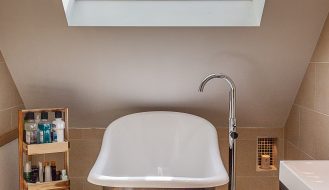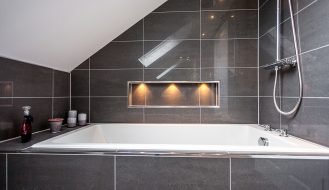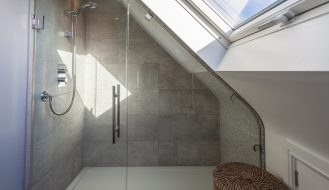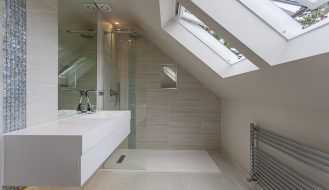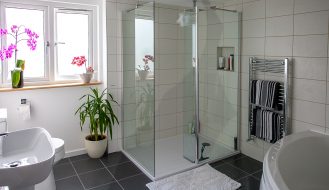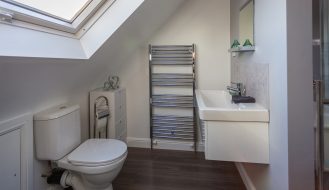- Loft Conversion Elvetham Heath
- Loft Conversion Eastleigh
There are many aspects to consider when planning your loft conversion. You should pay a lot of attention to fire safety in your new conversion. Taking the time to deal carefully with this issue could mean the difference between a conversion that meets fire regulations and a conversion that simply fails to meet the required standard. To help you understand these clearer SkyLofts have summarized the main points when considering loft conversion fire regulations below:
ESCAPE ROUTES
For most lofts, you will need to provide a protected route from your loft rooms to an outside door. The staircase itself may need plasterboarding and plastering below to provide 30 minutes protection.
Another means of escape is via the windows, all loft conversions require windows through which a person could escape if the stairway does not provide a safe escape route. Building regulations state that window openings must be 450mm or wider to comply with this. These windows should have non-locking fasteners. At SkyLofts we recommend fire-resistant glass and release restrictions for windows in fire escape situations. Escape windows in the loft should be easy to access and close to eaves level, which is vital in case of a rescue from the outside.
NEW DOORS
Fire doors are essential for a loft conversion. You need to change any existing doors in the loft to fire doors and new doors added need to be fire rated. Building regulations state that you need to create a safe corridor from the loft to the outside of the building and this requires changing all the existing doors on rooms that are on the escape route. The reason for fitting fire doors is to provide an escape corridor between the loft and the external door, ensuring that if there was a fire anywhere in the house, those in the loft conversion could make a safe exit.
SMOKE ALARMS
Mains powered smoke alarms should be fitted on every story of your home. Usually, in the halls and landings and the alarms must all be linked so that they all sound, even if only one’s trigged. A battery backup will need to be provided to all floors (usually in the halls and landing areas). The alarms will need to be interlinked so that if one goes off, they all go off. This ensures that those who are in the loft are alerted immediately and have the best chance of escape
CEILINGS
Existing first floor ceilings will need to achieve 30 minutes fire resistance, this may require additional plaster boarding and plastering. In modern houses, gypsum plasterboard ceilings are normally adequate. However, if you have original lath and plasters ceilings (usually found in pre-1990 houses) then chicken wire can be used in the loft to hold the floor insulation in position creating a fire break that complies with current regulations.
SPRINKLERS
Many councils will now accept a small sprinkler system as an alternative to the above protection requirements. These can be expensive, particularly if your mains water pressure is low and water storage is required.
Careful planning at the early stages of a conversion is worthwhile. It means that you should benefit from the peace of mind that you have a complaint and safe loft. It also means you avoid having to carry out remedial work afterward. When working with SkyLofts we advise every step of the way with fire regulations and make sure your conversion complies.
If you are considering a loft conversion in Surrey, Hampshire or South West London then please contact SkyLofts on 01252 500 872 or email info@skylofts.co.uk to discuss your loft potential.
- Loft Conversion Church Crookham

