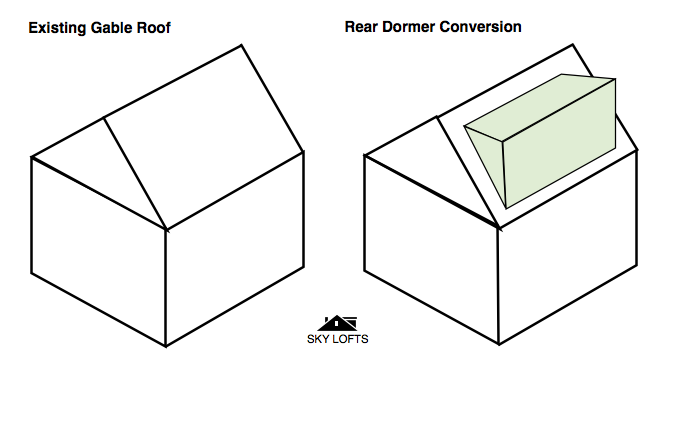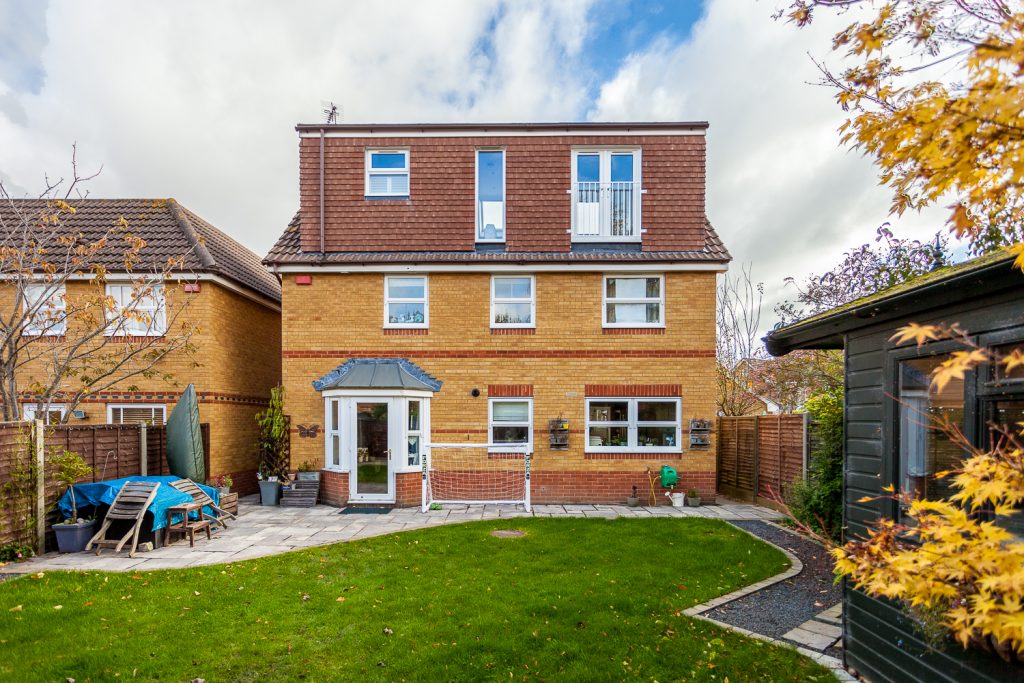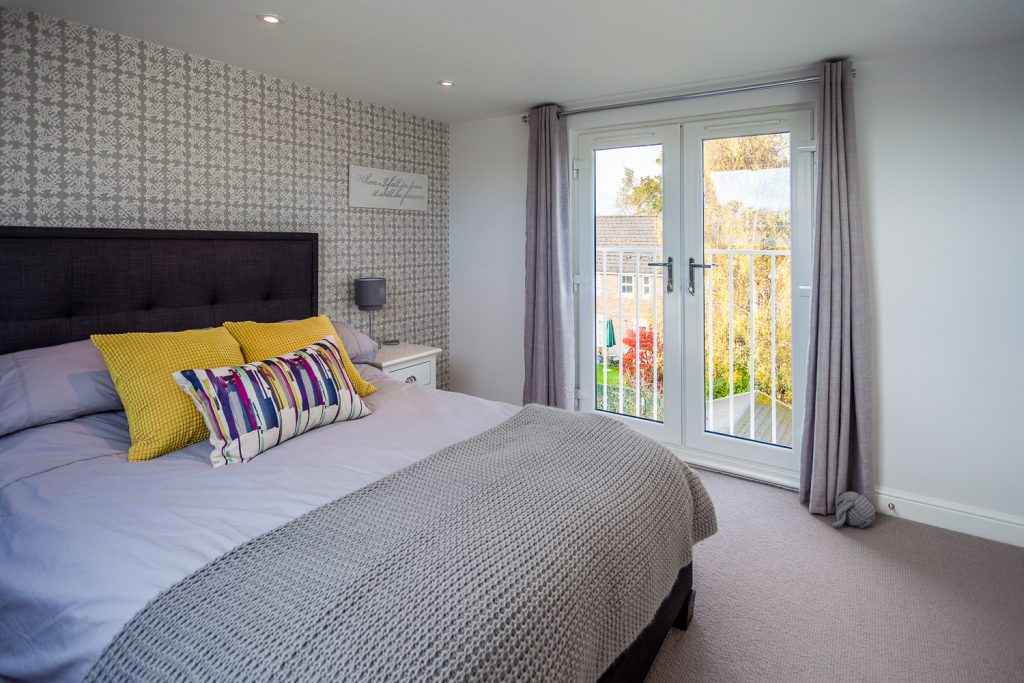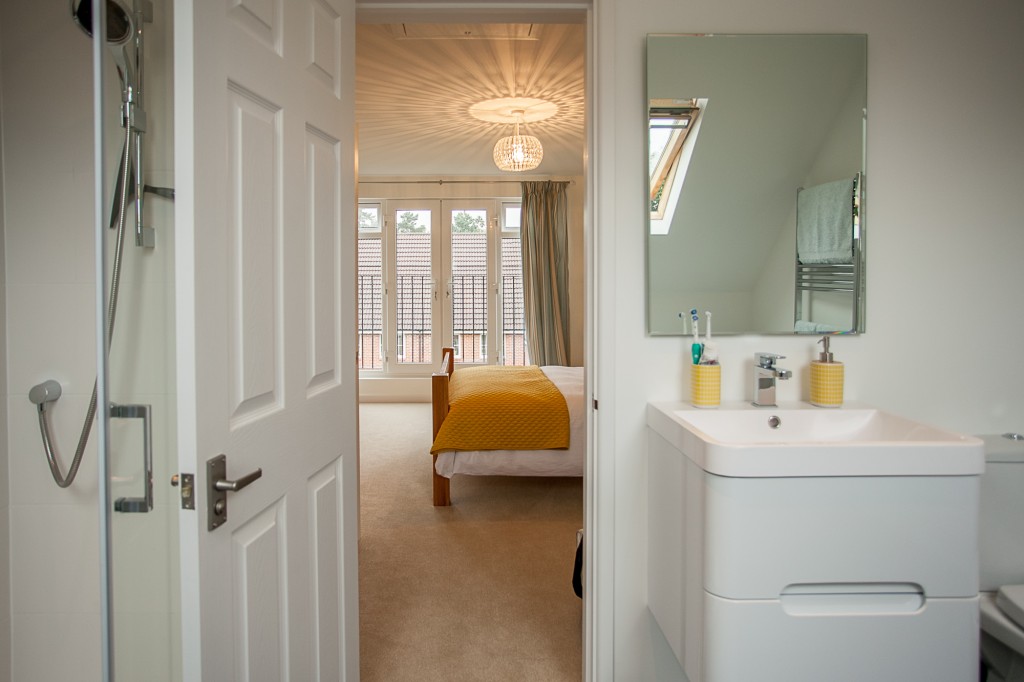What is a rear dormer? A Rear Dormer loft conversion is the most common type of loft conversion that we carry out. This is because so many houses can incorporate them, including a terrace, detached and semi-detached.
What Is A Rear Dormer Loft Conversion?
Shown below in the diagram is the basic shape of a rear dormer. They have square, vertical sides and normally have box-like, flat roof. We always mention a flat roof but in-fact they are built with a 1:50 fall to the side to prevent any standing water pooling on top.

Rear dormer loft conversions can be built to all different shapes and sizes. From small box dormers that are discreet and stepped in, to large dormers that are built right to the back and sides of the property.The bigger the rear dormer, the more floor space and headroom is achieved on the inside.
Here at Skylofts, we always recommend for you to allow us to build your rear dormer loft conversion out as far as possible. This is to gain maximum internal space and head height inside. So once complete, it’s the bedroom space that you will be enjoying and love.
To make the rear dormer look less top heavy but without losing any internal living space, we like to step the dormer cheeks and the face of the dormer in very slightly. This softens the broadness of the dormer structure by creating a small revel around the perimeter. So when you do stand in the back garden and look up at your dormer, you will be looking at a dormer that looks and feels as part of the original house as possible.

What To Consider When Having A Rear Dormer Loft Conversion
Slate/Tile Match
We pride ourselves on our tile matching service. This is provided with every loft conversion. We invite specialists to your site to analyse the existing tiles if required. Once visited, we can provide you with different samples so we can discuss the options available together to make the right choice. We can even offer you specialty tiles for an extra price should they still be available for us to purchase. We include concrete tiles or slates as standard and can offer you a whole range to select from that are available (subject to lead times).
Gutters and Downpipes
Sometimes overlooked are the gutters and downpipes with regards to colour and size. Therefore once the dormer is completed, it never really feels like it was ever part of the existing rainwater system. At Skylofts we carry out a full survey on the rainwater system and the external components of your roof in great detail. This ensures that once completed your dormer, it blends in as closely as possible to the existing property and style. Colours available are white, black and grey.

Facias and Soffit
Facias and soffits can be overlooked and once the scaffolding comes down, it can feel like it hasn’t been blended with the existing property. We try our utmost to match the size of the facias and soffits with the original house (where possible). Blending in the dormer with the original property. Although the shape and size are important to us, the appearance will always come second compared to the technicalities and complexity of the dormer roof/s in order to make the roof work correctly and professionally. Facias and soffit colours are available in white, black and rosewood (brown).
 Soil Pipe Colour
Soil Pipe Colour
We finish all of our soil pipes in 100mm UPVC and matched with the colour of the existing waste system on the property. The colours available are white, black and grey. Some properties may already have an multi-colour system on the property. In this circumstance, we will match the most dominant colour to blend in the new pipework. Or offer you a separate quotation to change the soil system to match the new.
The Dormer Construction
When your rear dormer conversion starts, the first thing installed will be the structural floor. This includes steels and timber floor joists. Once completed the old roof will start to be dismantled and removed so the dormer can be installed.
Head Height
2.2 meters is required as a minimum for all loft conversions. This is to achieve a rear dormer without the need to explore alternative options like lowering ceilings.
