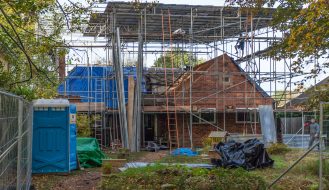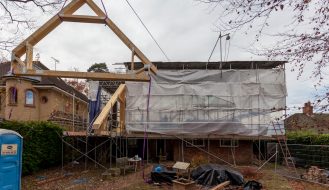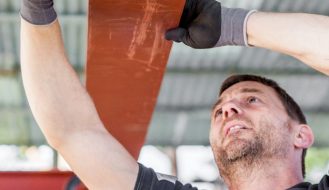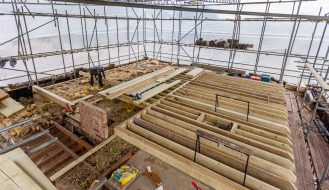The Importance Of A Tin Hat
SkyLofts offer a tin hat service that will be able to save you time and maybe money in the long run. It is a temporary roof made of aluminum which is added to the top of the scaffolding, this is used for keeping out the elements that we Brits like to moan about (rain!). Tin hats are easily put together and can keep your home protected from wind, rain, and snow during your conversion.
Unfortunately, they are not cheap. Costing around £4000 plus the VAT. You really have to weigh up the cost of it against repairing any damage from a potential leak. Along with the stress of water dripping through the ceiling at 3 o’clock in the morning. 1 in 20 people converting their loft will experience minor 1st-floor water damage. Without a tin hat in place, loft conversions can take more time. This is because our fitters having to wrap up the roof using tarpaulin every evening to keep out bad weather.
We advise our customers who are having a re-roof at the same time as converting to consider a tin hat as they are efficient at protecting against damage.
To arrange for an accurate tin hat price into your loft conversion quotation please contact us on 01252 500872.




