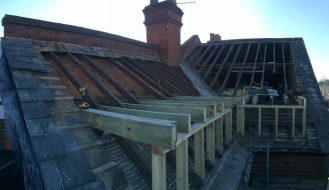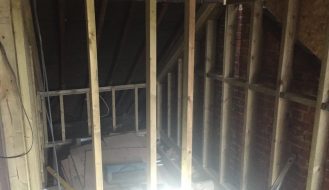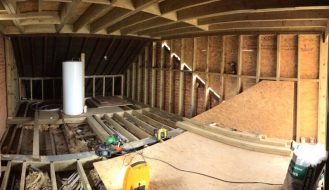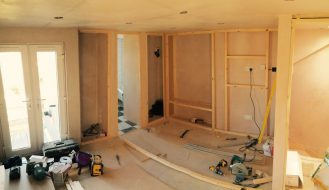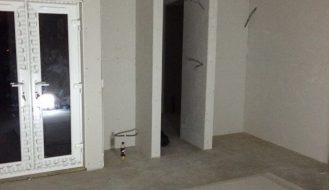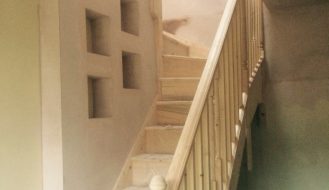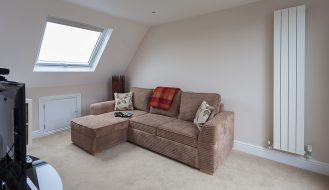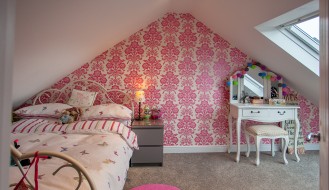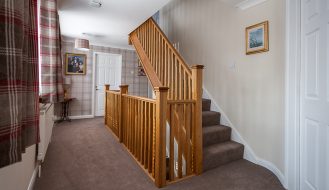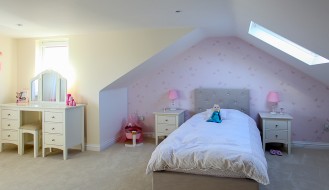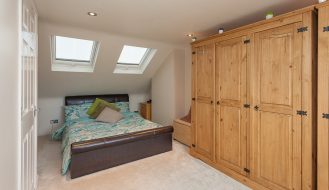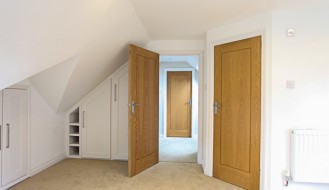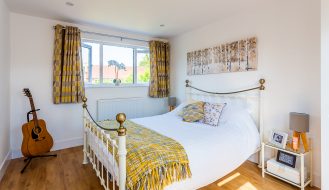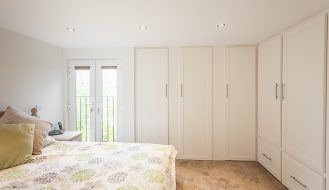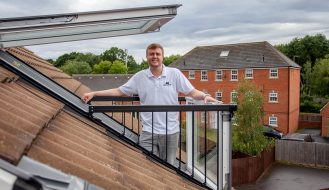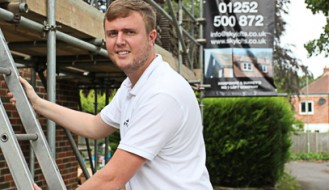Rear Dormer, Church Crookham, Hampshire
L-Shape Dormer, Earlsfield, South West London
Pitched Dormer, Fleet, Hampshire
Velux Conversion, Aldershot, Hampshire
Rear Dormer, North Camp, Hampshire
This loft conversion in North Camp, Farnborough was carried out for Mark & Michelle, after they spotted the Skylofts vans driving around the local area, and with an expanding family at home, decided to enquire for a quotation for their loft conversion. With two sons growing up they needed more space. Mark and Michelle decided to convert their loft into a luxurious master bedroom and ensuite, making their two bedroom, 1 bathroom property into a 3 bedroom, two bathroom with lots more space for their children on the first floor. They decided to have fitted wardrobes by SkyLofts which used every inch of space in their loft well and achieved a hotel suit finish!
Velux Conversion, Haslemere, Surrey
Our client’s Emma & Ben needed more space for their growing family and after looking into moving house and realising costs were too high they decided to convert the unused loft space avoiding the extra costs and hassle of moving.
Emma & Ben have gained a master bedroom with ensuite shower room incorporating a stunning four panel roof light display on the rear of the property.
Rear Dormer, Crowthorne, Berkshire
Our client’s loft over in Crowthrone, Berkshire decided to have their loft converted to gain extra space, we transformed the unused loft space into a master bedroom with full height built in storage and ensuite bathroom, as well as a study to allow them to work from home.
The build took just under 8 weeks to complete and our customers are thrilled with the end result. Here’s what Stewart and Kirsty said about their loft conversion experience with us.
- Work begins building the floor construction of this L-Shaped Dormer conversion
- Stud work begins to take place inside, to create the wall between the study and the bedroom
- Dormer is now completed, ready for the electrics and plumbing to take place
- Plastering is now completed, ready for the built in wardrobes to begin
- Windows installed, including the Juliet balcony
- The new staircase is in place, ready for the decorators to start
Can My Loft Be Converted?
Can my loft be converted? The most important thing to understand before you even begin the steps to convert your loft is understanding if it is suitable for a conversion. We have pulled together a few easy steps to understand if you can convert your loft and gain that extra space you require.
- Loft Conversion Fleet
- Loft Conversion Bramley
- Loft Conversion Farnborough
- Loft Conversion Camberley
Is my loft high enough to be converted?
Depending on the construction of your house, SkyLofts require a minimum distance from the top of your current ceiling joist to the underside of the highest point (ridge beam) of 2.2M or 7’2″ to be able to convert your loft. We have pulled together a quick video to help you understand if your loft is high enough to be converted.
I have water tanks in my loft, is this a problem?
Not a problem. You will, however, need to consider relocating these to be able to convert your loft. One of our specialist consultants can take you through your options when they visit you.
Do you require planning permission?
The majority of loft conversions are completed under permitted development rights (PD). There are certain criteria SkyLofts work within to allow this. As an example a volume allowance of 40 cubic meters for terraced houses and a volume allowance of 50 cubic meters for detached or semi-detached houses. If the proposed work is outside of your PD rights or the property does not have PD rights planning will be required. Sounds complicated right? Do not worry, SkyLofts manage this application on your behalf.
Do I need to contact a designer/architect beforehand?
Not at all, SkyLofts have our own in-house design team. They specialise in loft conversions, so we are able to offer our experience and knowledge to obtain the most from the space available. We are of course able to work with any existing plans you have and offer any advice if needed.
How long does the process take?
Depending on your current situation, the planning process from start to commencement of the build takes approximately 20 weeks.
How long does the build take?
SkyLofts average build time is just under 8 weeks, this does, of course, vary depending on the size of the project.
Does SkyLofts project manage the build?
Absolutely, from your first enquiry right through to your completed loft conversion, we manage the whole process. We deal with the design, the build, the trades and the building regulations.
I have a chimney, will you remove this?
This depends on whether it is a working chimney or if it’s no longer in use. Our consultant will discuss your options with you during their visit and if you are happy for the chimney to be removed we will be able to complete this as part of your contract.
How much will the loft conversion be?
This varies for every property as there are a number of factors we need to consider. Our loft consultant will be able to generate a fully itemised no obligation quotation following their visit.
- Loft Conversion Southwood
- Loft Conversion Farnborough
- Loft Conversion Yateley
- Loft Conversion Crowthorne
SkyLofts Unwrapped With The Company Director
Stuart – SkyLofts Company Director
“I’ve always had a passion for the building industry and enjoyed being involved in loft conversions. So starting up my own company was inevitable and a couple of years ago I decided to create SkyLofts.
At SkyLofts we work together every day striving for excellence. Our fantastic local customer base, are friendly, nice to work with and give us great social backing. We thrive on building beautiful lofts for growing families that enjoy the extra space SkyLofts has created for them.
At SkyLofts, we understand how important your decision is when choosing the right company because you want to feel comfortable working with someone. Especially if they are doing building work on your home! SkyLofts place great importance, on the quality of all our loft conversions once completed, but equally the journey you experience with us when undergoing your conversion and the relationship between client and company from start to finish. We are extremely passionate about offering our customers a build process that is effortless from start to finish.
Our first commercial project took place last year, where we converted our local doctor’s surgery. It was a very exciting time for everyone at SkyLoft’s and it builds on what is important to us. Creating a local loft conversion company, one that the people of Surrey and Hampshire can trust. We are still young, but we thrive on improving customer service and I am very much looking forward to what the next few years hold”
– Stuart Wyeth

