Having any building work done on your house can be incredibly disruptive – but just how bad will it be when you have your loft converted? Is it OK to remain in the house while work takes place and what can you do to prepare for the situation? Builder Bill Martin is an expert in loft conversion. He is one of the directors of G&M Loft Conversions, based in Braintree, Essex, and has worked in the loft business for 30 years. His operation covers the whole of Essex and parts of Hertfordshire.
Q: What sorts of lofts do you convert in the course of your work?
A: We carry out a range of different loft conversions in all sorts of different types of property, of varying styles and ages. The lofts, therefore, vary greatly in their design too. The conversions we work on could be anything from a project that will see us creating an additional bedroom in a terrace property to providing a games room in a detached house. We have worked on loft conversions of all sizes. One recent project saw us create four bedrooms and two bathrooms in the loft of a bungalow.
Q: How long does the average loft conversion take?
A: It does vary obviously, depending on the size and complexity of the project, but an average conversion should take approximately six weeks.
Q: Should the whole loft be emptied by the property owner before work starts?
A: Yes. The owners should prepare by clearing everything out of the main loft area. They also need to ensure any cupboards in the eves are emptied. The space must be completely clear prior to the commencement of work.
Q: What other preparation should the homeowner undertake
A: The most important thing is to empty the loft and ensure access is good. It needs to be easy to move through landings and hallways etc. Otherwise, the builder can take care of everything else.
Q: Should the homeowner move out of the property?
A: It is highly unlikely that the homeowner will actually have to move out of the property. In the vast majority of cases we work while the people are still living there. We do try to work with minimal disruption to the owners but obviously they do need to account for the fact that people will be in and out of their house during the period of the conversion.
Q: Will water, gas and electricity need to be disconnected?
A: No. Again, we try to cause as little disruption as possible. If at any point we do need to turn off the electricity or water we will inform the homeowners as necessary but the utilities certainly do not need to be disconnected.
Q: Do you have any other advice for anyone who is about to convert their loft?
A: Yes. It is important to think carefully about the project before you start. Try to have a clear idea of the type of space you want to create – and get advice from the experts. We provide a complete design to build service, which means we can offer advice and support throughout the whole process. Make sure you have left plenty of time to clear your loft before the builders arrive. That way there is no last minute panic.
Changing Your Existing Ceiling Joists
You will find when you start your loft conversion that your current ceiling joists in your loft will not be adequate to support the weight of your loft conversion. A ceiling joist is the big bit of wood that holds up your floorboards, so it is important that it is strong enough to take the weight. Generally ceiling joists that support the flooring in a loft are not designed to hold a lot of weight. So, in order for your loft to have adequate support, you or your builder will need to put in new larger ceiling joists next to the existing joists.
Your new joists will need to support the existing purlins and struts in your ceiling; your structural engineer should be able to advise you which work will need to be done.
Your Existing Roof
Your existing roof will be made up of number of timber structures which will make up the overall pitch. A typical loft roof will include a ridge board, which will form to create the point of the roof and what the rafters will be attached to. You will also have struts and purlins on the roof which will also help hold the weight of the roof.
If your builder removes any of these then it could alter the stability of your loft so it is important that you speak to your structural engineer about any changes they will be making to your loft. When designing your loft conversion your architect should consider what impact any removal of these will have on the structural work of the loft. It is important that not only the ceiling under the flooring of the loft is stable but also the roof itself.
Your loft roof will not have had to cope with the demands that will be placed on it once it has been converted. It will need to make sure that it is insulated and able to keep in the heat and the rain and wind out. If nobody has lived in the loft before you may have to revamp the roof to accommodate for this.
Removing The Rafters
If you plan to install a skylight or a window in your loft conversion you will need to cut an opening in the existing roof rafters. You may need to install new timbers in order to support the gap that has been made in the rafters. Your dormer extension may support the gap, but you will normally have to put new rafters on top of the existing ones to give the extra support to the window and the rafters that are missing.
You shouldn’t need to worry too much about the structural work of your loft roof and ceiling as this should be the job of your structural engineer, but you should consider the disruption that this may cause to the rest of the house. Your roof will need to be cut open at some point, and the builders may need to adjust the existing framework, so be prepared for a lot of disruption to your house.

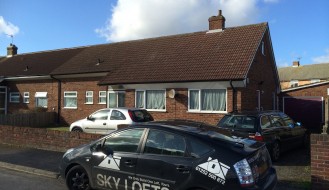
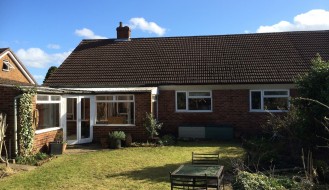
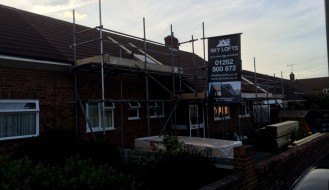
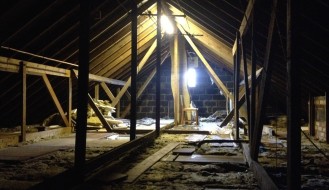
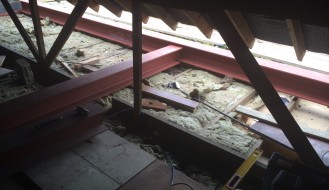
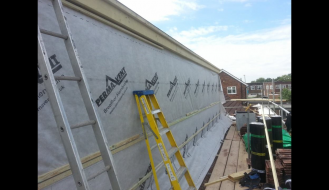
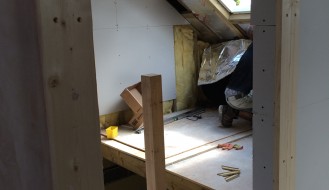
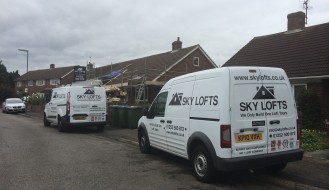
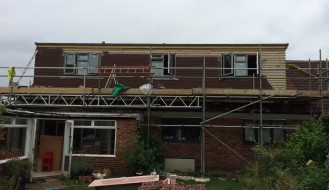
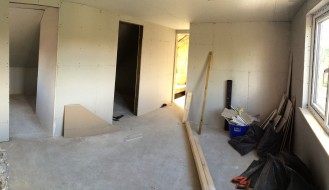
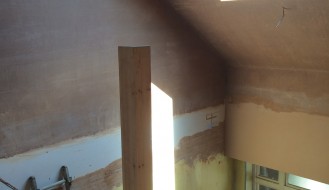
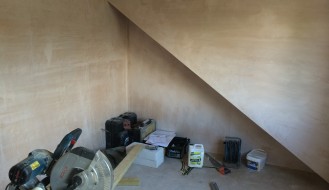
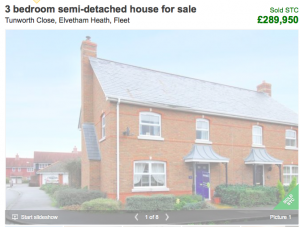
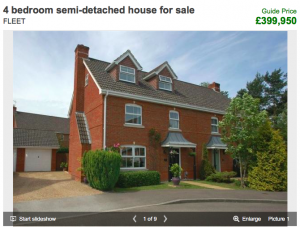
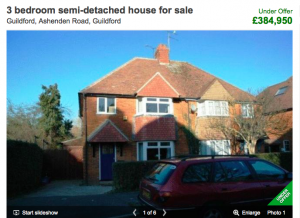


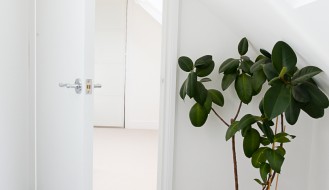
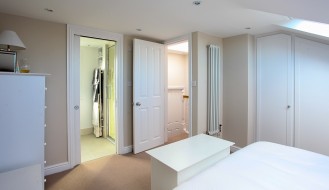
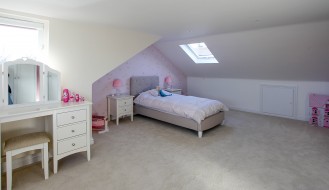
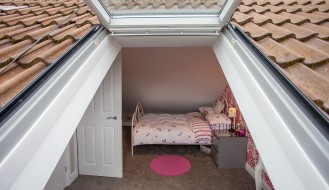
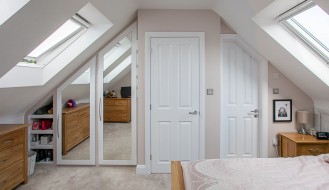
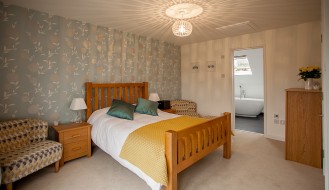
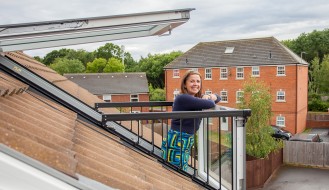
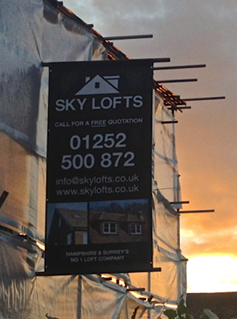
 Have You Received Any Responses From Your Eagle Radio Adverts?
Have You Received Any Responses From Your Eagle Radio Adverts?